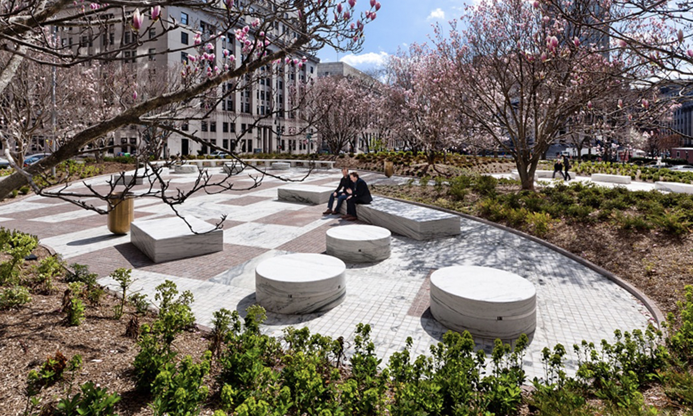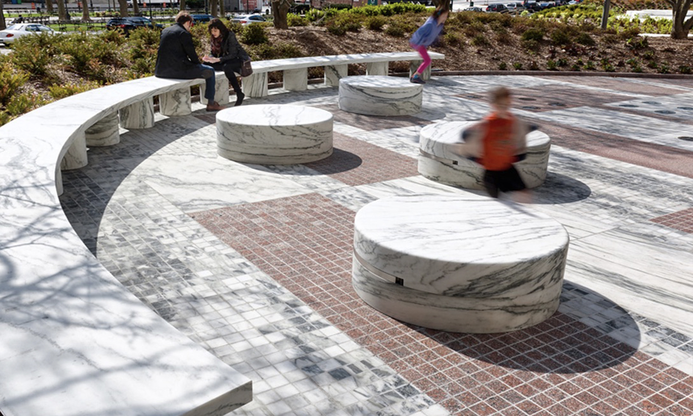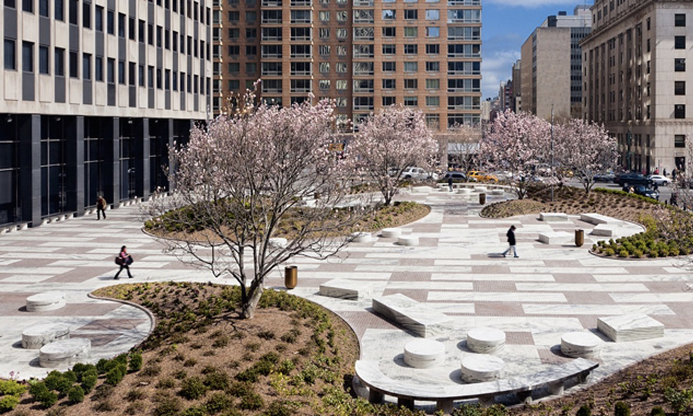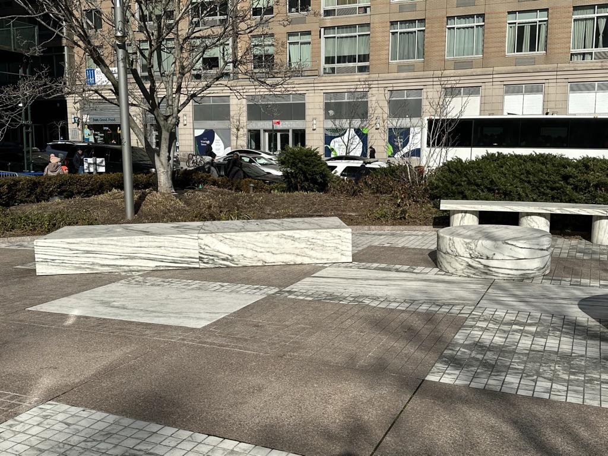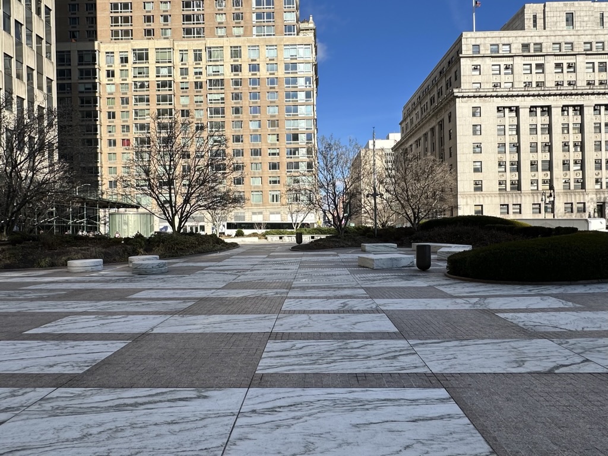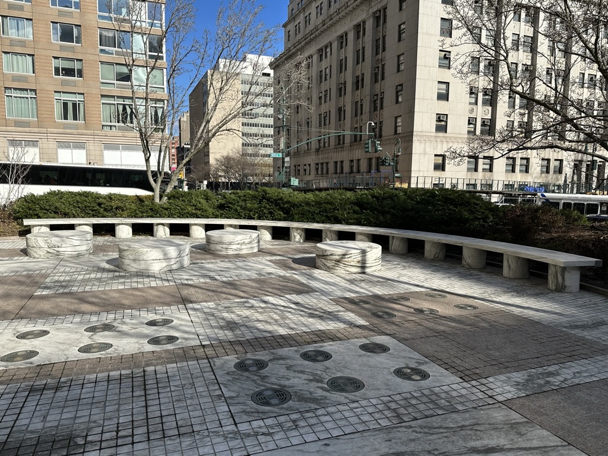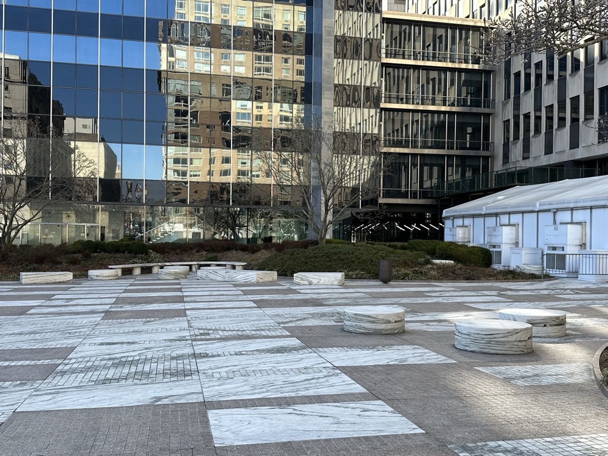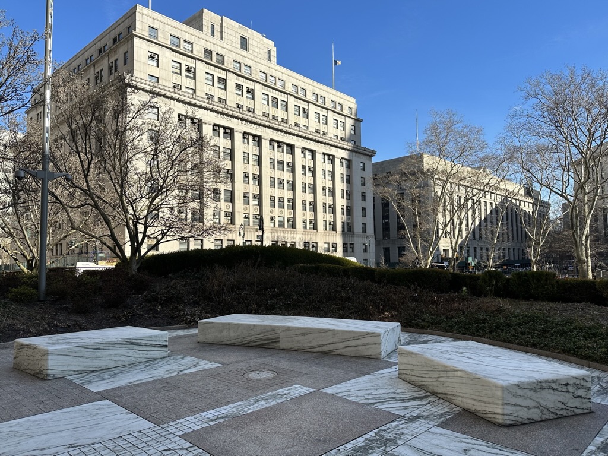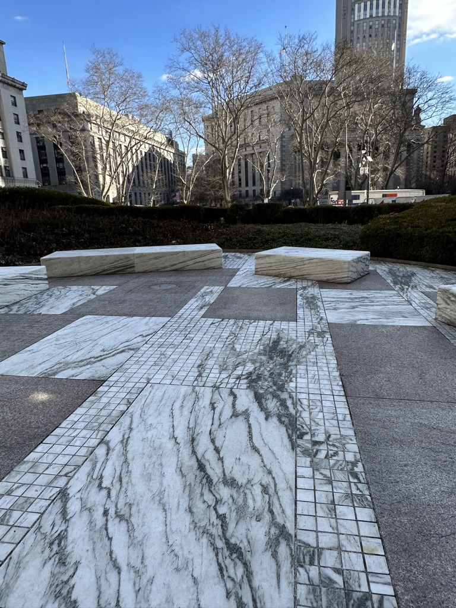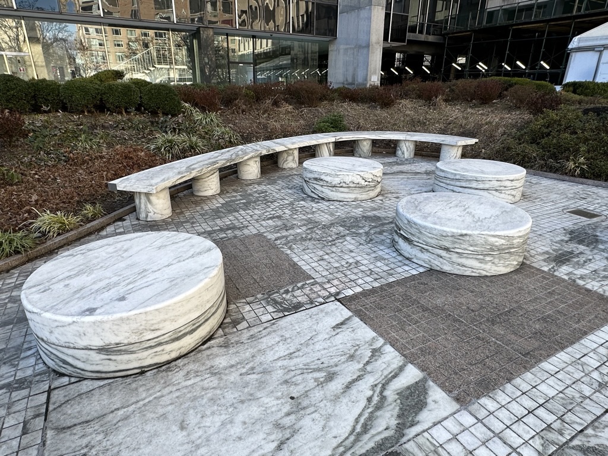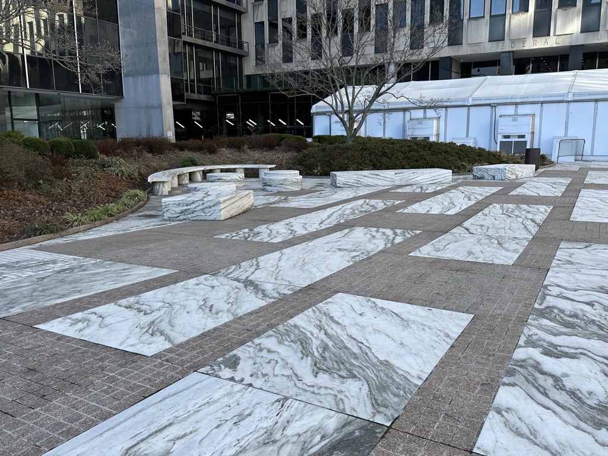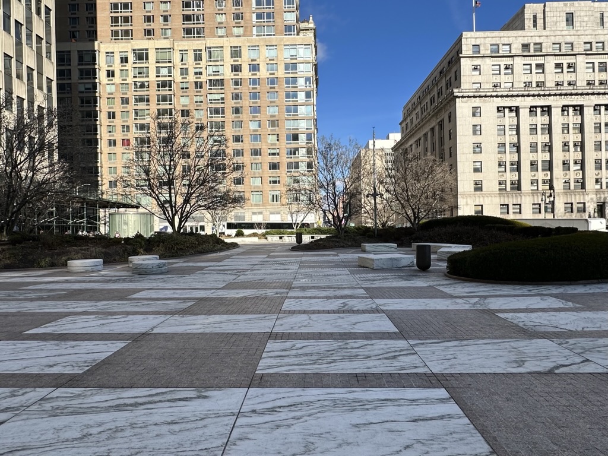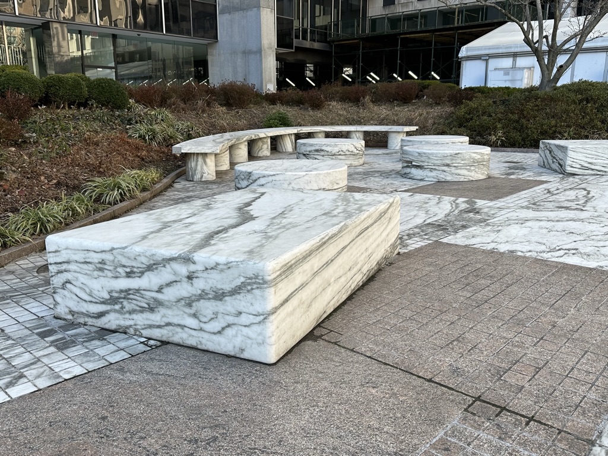Jacob Javits Plaza – NYC
The U.S. General Services Administration hired WASA/Studio A in collaboration with landscape architect, Michael Van Valkenburgh Associates (MVVA), to redesign Jacob Javitis Plaza in Lower Manhattan. Nestled between towering architecture, the design team re-envisioned the civic space to provide a human-scaled, gardened environment for visitors. In addition to creating temperate year-round microclimates, MVVA wanted the plaza’s material palette to reference that of the surrounding Federal complexes and advocated for the use of white marble. Vermont Quarries worked with an outside lab to prove that our stone could withstand freeze/thaw conditions and supplied the design team with a range of marble seating—rectangular circular, and crescent benches—as well as pavers. The plaza was completed in 2013, and continues to be one of Lower Manhattan’s most heavily trafficked and occupied public spaces.

